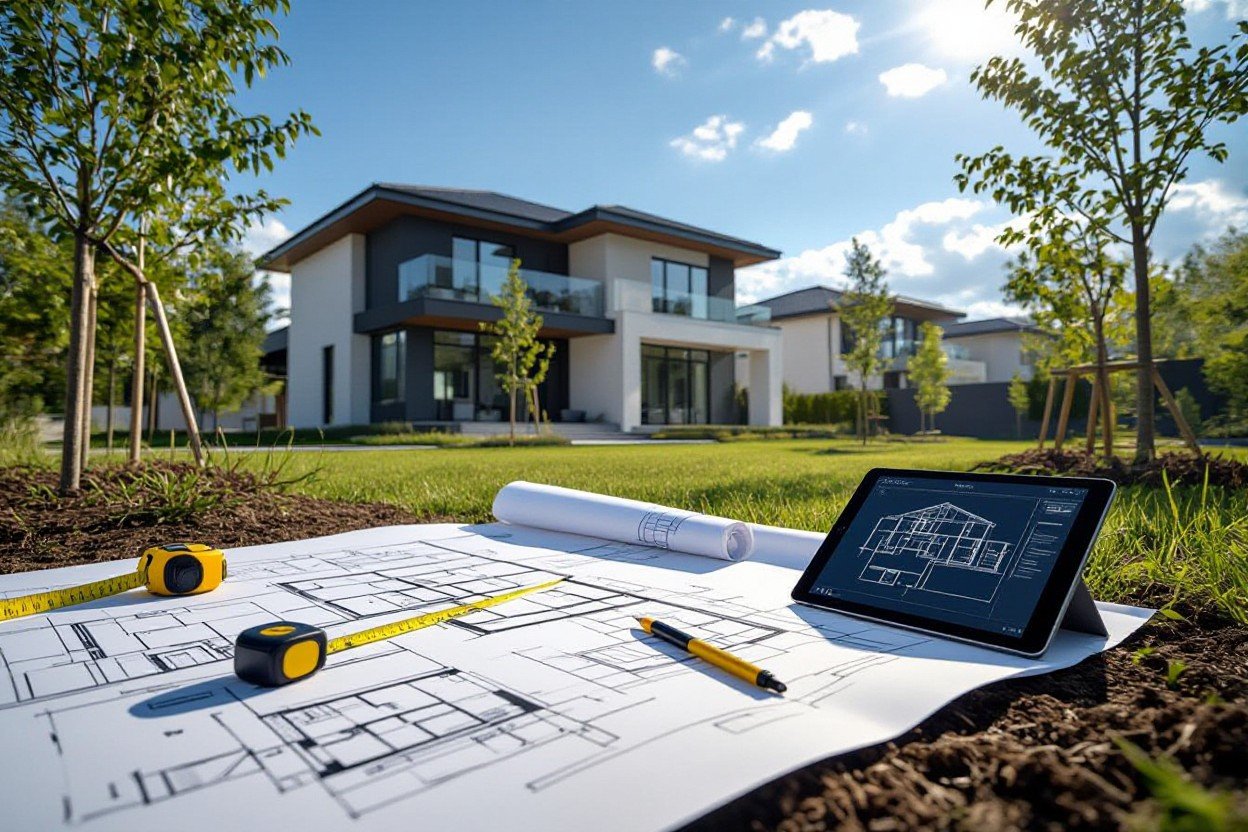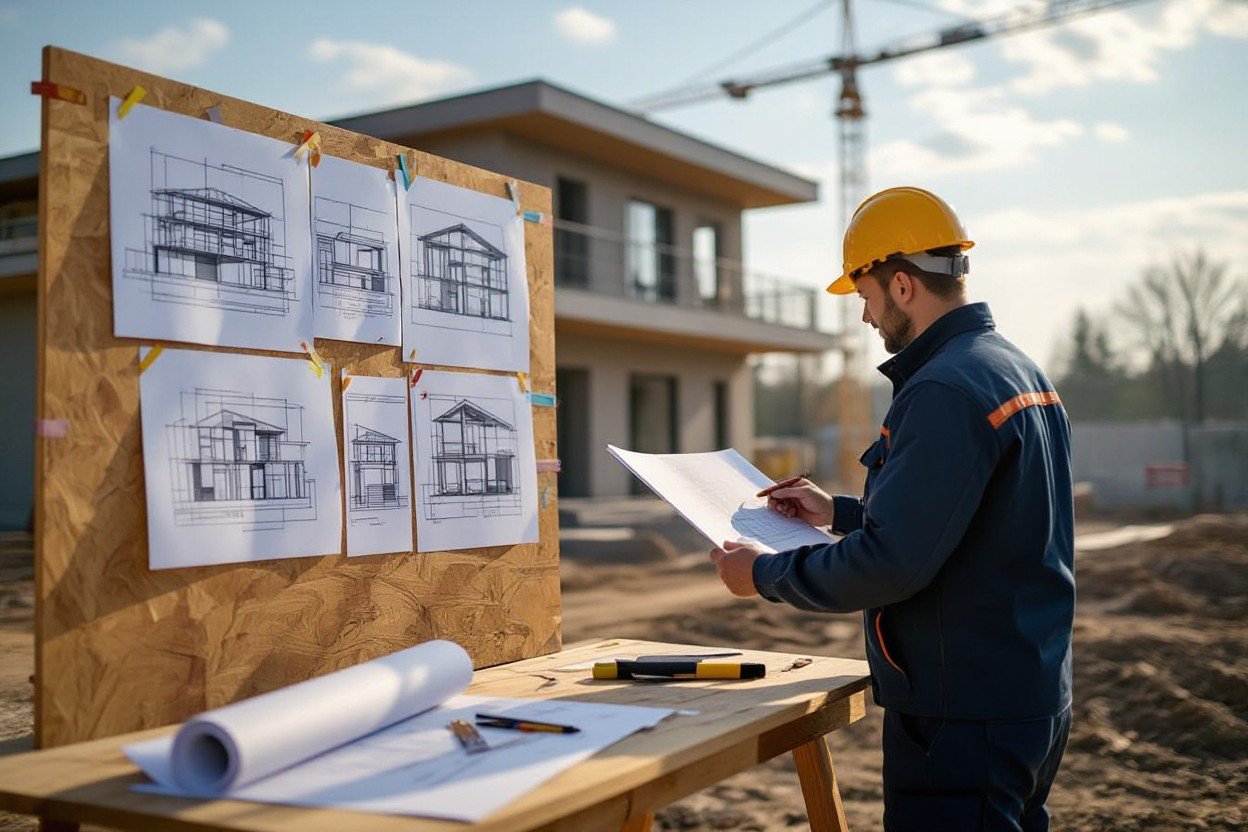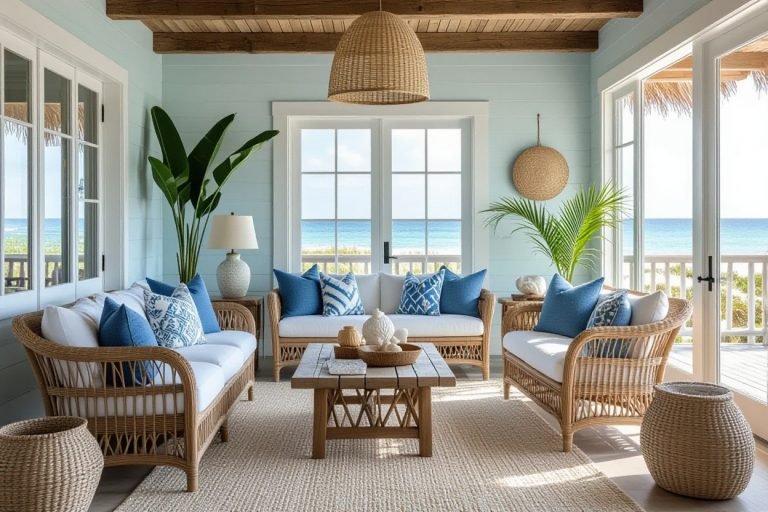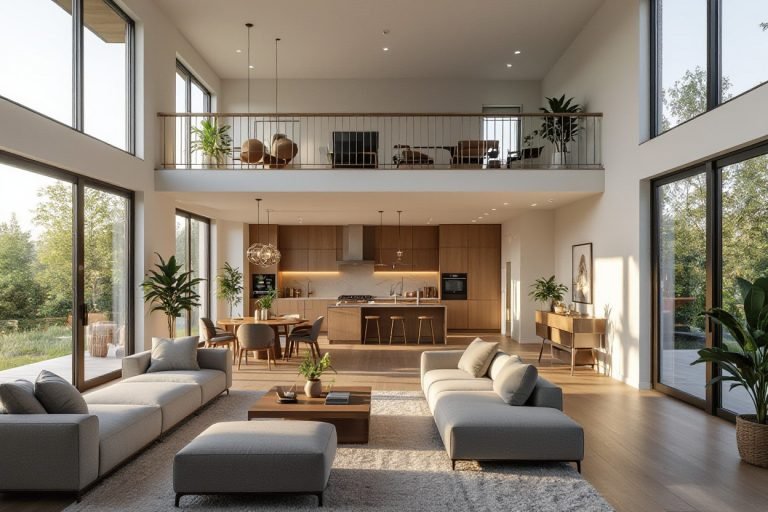
Planning your dream home starts with selecting the perfect floor plan that fits your lot’s unique characteristics. Whether your lot is narrow, sloped, or features stunning views, choosing a floor plan that maximizes space and orientation can significantly enhance your living experience. By understanding your lot’s dimensions and natural features, you can avoid costly mistakes and create a comfortable, functional space tailored to your lifestyle. In this guide, you’ll learn how to navigate these decisions with confidence and ensure your home design harmonizes perfectly with your lot.
Assessing Your Lot’s Unique Characteristics
Every lot holds distinct features that shape the ideal floor plan. Beyond size and shape, variations like slope, soil condition, and existing vegetation directly influence construction options and design choices. Examining these traits early lets you identify which plans complement your land’s quirks, turning limitations into opportunities. For example, a steep slope might inspire split-level living or daylight basements, while a flat, wooded parcel could favor sprawling ranch-style homes. Taking stock of these unique characteristics ensures your floor plan harmonizes with the natural environment and maximizes your lot’s full potential.
Topography and Landscape Considerations
Topography affects how your home sits, drains, and integrates with the land. Sloped lots naturally lend themselves to walkout basements or multi-level designs that follow the terrain, while flat lots allow for broader footprints and easier landscaping. Features like mature trees, rock outcrops, or wetland areas may restrict building zones but also provide natural privacy and aesthetic value. Orienting windows and outdoor spaces toward scenic views or sunlight paths transforms your landscape into an extension of your living space, enhancing both comfort and curb appeal.
Zoning Regulations and Building Codes
Zoning laws and building codes set the legal framework shaping your home’s size, placement, and style on your lot. Local ordinances typically govern setbacks—how far your home must be from property lines—along with height restrictions and allowable building coverage. Some zones limit garage placement or mandate certain roof pitches. Codes also dictate structural and safety standards, ensuring your home meets requirements for foundations, egress, and energy efficiency. Consulting these regulations early prevents costly redesigns and keeps construction smoothly within legal bounds.
For instance, if your neighborhood enforces a maximum lot coverage of 40%, your home’s footprint can’t exceed that portion, aligning plans with these limits is crucial. In flood-prone areas, elevation requirements might necessitate raised foundations or stilts. Historical districts often impose architectural guidelines preserving community character, impacting materials and exterior aesthetics. Investigating zoning maps and municipal codes through your local planning department or online portals offers clarity on these constraints. Engaging with a knowledgeable architect or builder who understands regional regulations streamlines adapting your floor plan to comply while fulfilling your vision.
Defining Your Lifestyle Needs
Your daily routines and lifestyle preferences shape how your home functions. Whether you need a sprawling kitchen for entertaining, a quiet home office, or outdoor living areas for weekend relaxation, these choices affect the floor plan you select. Some homeowners prioritize open-concept layouts, while others want distinct rooms for privacy. Explore insights on 4 Things You Need To Know When Choosing The Right … to balance your needs with your lot’s potential and create a home that supports your lifestyle effortlessly.
Family Dynamics and Space Requirements
The number of people living in your home influences the number and size of bedrooms and bathrooms you’ll need. Kids may require separate play or study areas, while multi-generational households often benefit from flexible rooms or in-law suites. If you frequently host guests, a guest bedroom or additional living space can make a significant difference. Tailoring your floor plan to accommodate personal and shared spaces ensures your home supports your family’s unique rhythm and interaction style.
Future-Proofing: Planning for Growth
Designing with growth in mind means allowing space for evolving needs—whether it’s an expanding family or shifting hobbies. Consider flexible rooms that can transition from nurseries to home gyms or offices to guest rooms. Incorporating unfinished basements or attics can provide affordable expansion options later. Addressing these possibilities up front lets you adapt your home without costly renovations.
Including adaptable elements like movable partitions or multipurpose rooms can extend your home’s usefulness for years to come. For example, a bonus room that functions as a playroom now might become a second living room or additional bedroom later. Planning for these changes maximizes your investment and keeps your home comfortable through all life stages.

Evaluating Flow and Functionality
Assess how rooms connect and how space will be used throughout your home. Well-designed flow encourages natural movement and can make daily routines smoother. For example, placing the kitchen near the dining area minimizes walking distance during meal prep and serving. Similarly, access to outdoor spaces from main living zones enhances indoor-outdoor living. Consider how the hallway widths, door placements, and sightlines impact comfort and ease of navigation. A home that balances open and segmented spaces often achieves both coziness and efficiency, adapting to your lifestyle without feeling cramped or disjointed.
Open vs. Closed Floor Plans: Finding Your Fit
Open floor plans offer airy, flexible spaces ideal for entertaining and family interaction, while closed plans provide privacy and separation for focused activities. If you value communal living and seamless light flow, an open design highlights shared spaces like the kitchen, dining, and living room. On the other hand, closed floor plans help reduce noise and create quiet retreats, especially when bedrooms and offices are isolated. Your choice depends on how you balance sociability with solitude in your daily life and which layout complements your lot’s shape and size.
Zone Optimization: Bedrooms, Living Spaces, and More
Organizing your home into functional zones ensures that private and public spaces coexist harmoniously. Bedrooms are typically located away from noisy common areas to enhance rest and privacy. Meanwhile, living rooms, kitchens, and family rooms cluster together to maximize social interaction. Including a dedicated mudroom close to entrances keeps clutter confined, especially on narrow lots. Position bathrooms strategically to serve both bedrooms and living areas efficiently. Thoughtful zoning not only supports your lifestyle but enhances resale value by appealing to future buyers with sensible layouts.
Going deeper into zone optimization, placing bedrooms on upper floors or at the rear of the home reduces street noise and increases privacy, a useful tactic for lots along busy roads. Main living spaces facing south or southwest can harness natural light, improving energy efficiency and ambiance. Incorporate multi-purpose spaces, such as a guest room doubling as a home office, to maximize utility. Additionally, designing traffic flow that separates quiet zones from active areas prevents interruptions. These strategies capitalize on your lot’s dimensions and topography, creating a home that supports both practical needs and lifestyle preferences seamlessly.
Navigating Aesthetic Preferences
Your lot’s characteristics influence not only the structure but also its style. You might find that certain aesthetic choices complement natural surroundings or enhance curb appeal exceptionally well. Combining personal taste with site-appropriate design creates a harmonious, visually pleasing result. Exploring various home styles helps you discover elements that resonate with your vision while aligning with your lot’s unique features. Don’t hesitate to experiment with bold exterior colors or unconventional rooflines if your lot’s setting supports such creativity, as these nuances can add distinctive personality to your home without sacrificing functionality.
Architectural Styles and the Right Design Language
Identify architectural styles that speak to you and fit your neighborhood context, whether it’s modern farmhouse, craftsman, or mid-century modern. A sleek, minimalist design might suit a flat, open lot, whereas rustic or cottage styles often blend beautifully with wooded or rural settings. Consider roof pitch, window shapes, and exterior materials like stone or wood to reinforce your chosen style. Matching the design language to both lot conditions and lifestyle ensures your new home feels authentic and well-integrated into its environment.
Balancing Interior and Exterior Harmony
The flow between your interior spaces and exterior environment elevates the living experience. Large windows, sliding doors, or covered patios can visually and physically connect indoor rooms with outdoor views or terraces. Think of spaces like a sunroom that acts as a transition zone, softening the boundary between inside and outside. When interior layout and exterior design elements echo each other—through material choices or color palettes—your home achieves a unified, seamless feel that invites nature in.
Designing with interior-exterior harmony in mind means planning how natural light enters rooms and how outdoor features like decks, gardens, or patios align with living areas. For example, positioning a dining room adjacent to a deck encourages outdoor dining and entertaining, effectively expanding your usable space. Strategic window placement not only frames key views but also balances privacy and light penetration. In homes on sloped lots, daylight basements with oversized windows invite sunlight into lower levels while connecting visually to surrounding landscapes. Such thoughtful coordination turns your home into a cohesive sanctuary that reflects both the setting and your lifestyle.
Maximizing Energy Efficiency and Sustainability
Aligning your floor plan with energy-efficient principles can reduce utility costs and minimize environmental impact. Positioning windows for optimal solar gain, incorporating natural ventilation routes, and selecting insulation levels tailored to your climate are key strategies. Exploring practical ideas shared by others can spark innovation—check out the discussion on What would YOU teach in Floorplan Design 101 for crowdsourced tips that combine sustainability and smart design choices.
Eco-Friendly Materials and Design Features
Choosing sustainably sourced materials like bamboo flooring, recycled steel, or low-VOC paints reduces your home’s carbon footprint while improving indoor air quality. Incorporate design features such as green roofs, rainwater harvesting systems, and shading devices to boost energy savings and enhance resilience. Passive solar design—orienting your home to maximize winter sun and minimize summer heat—integrates seamlessly with these materials for a balanced, eco-friendly approach that also complements your lot’s character.
Modern Technologies for Energy Management
Smart home systems enable real-time energy monitoring and management, significantly cutting waste. Programmable thermostats adapt heating and cooling based on occupancy, while advanced LED lighting systems offer intense efficiency with longer lifespans. Solar panels paired with battery storage provide renewable energy independence. These technologies integrate well with energy-conscious floor plans to ensure you harness both form and function for ongoing savings and sustainability.
Beyond simply installing smart devices, modern energy management systems employ machine learning algorithms that analyze your lifestyle patterns, optimizing HVAC usage and lighting accordingly. Some homes use automated shading to adjust window coverings as the sun moves, reducing overheating without manual intervention. Integration with electric vehicle charging stations and energy-efficient appliances builds a comprehensive eco-system that aligns your home’s operations with green principles. Exploring these solutions early can refine your floor plan to fully leverage tech-driven sustainability.
Final Words
The right floor plan for your lot balances your property’s unique features with your lifestyle needs. By assessing your lot’s dimensions, topography, and natural surroundings, you can identify designs that optimize space and views. Prioritize the features that matter most to you and explore inspiration to refine your vision. With thoughtful consideration, you’ll find a home plan that not only fits your lot but also provides comfort and functionality for you and your family.


